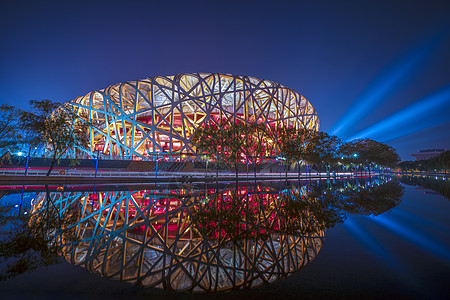The architecture introduced in this blog is Olympic Stadium in Beijing.

This architecture can be explained by three keywords: wireframe, emerging and math.
Wireframe: In China, the Beijing Olympic stadium is also called the “Bird’s Nest” because of its intricate steel structure. The components of the structure support each other forming the whole stadium like a network, which is similar to a bird’s nest woven by branches. The design is very natural, exposing its structure, naturally forming the appearance of the architecture.

Emerging: Its concept is the “nest” that breeds life, and it is more like a cradle, entrusting mankind’s hope for the future. The Olympic Stadium fully demonstrates and exerts the super large span of the steel structure and the excellent deformation ability of the structure. Advanced concept and the latest technology has been applied to this stadium.

Math: Although it looks chaotic, it contains mathematical principles: triangles are stable. It could be found that each of its components forms a triangular structure with other components.
In addition, the seemingly chaotic “steel branches” in the Bird’s Nest are woven with steel trusses. The total external steel structure weighs 42,000 tons and has a maximum span of 343 meters. This is the result of advanced mathematical calculations.